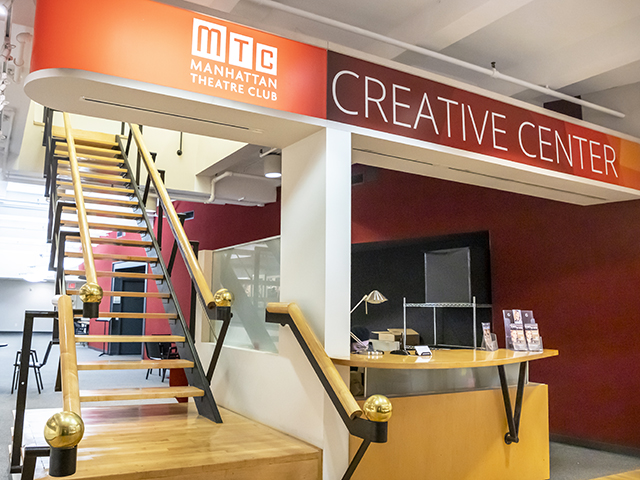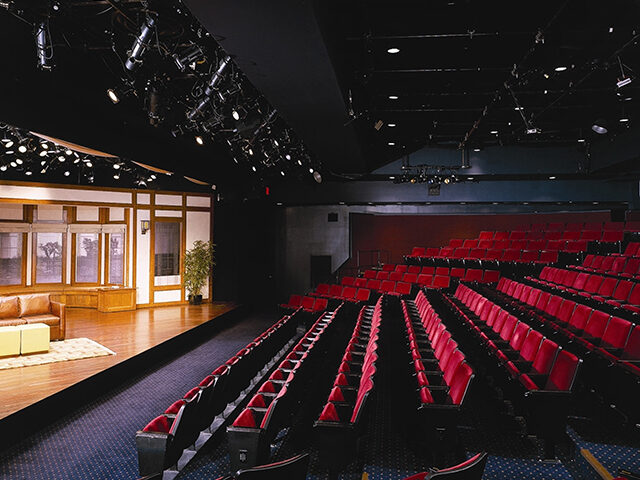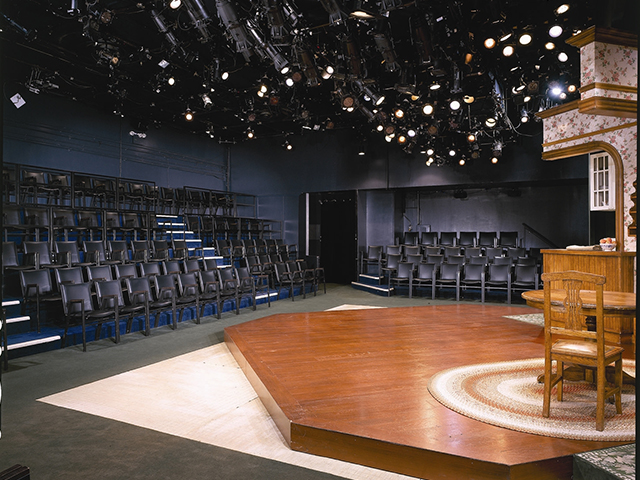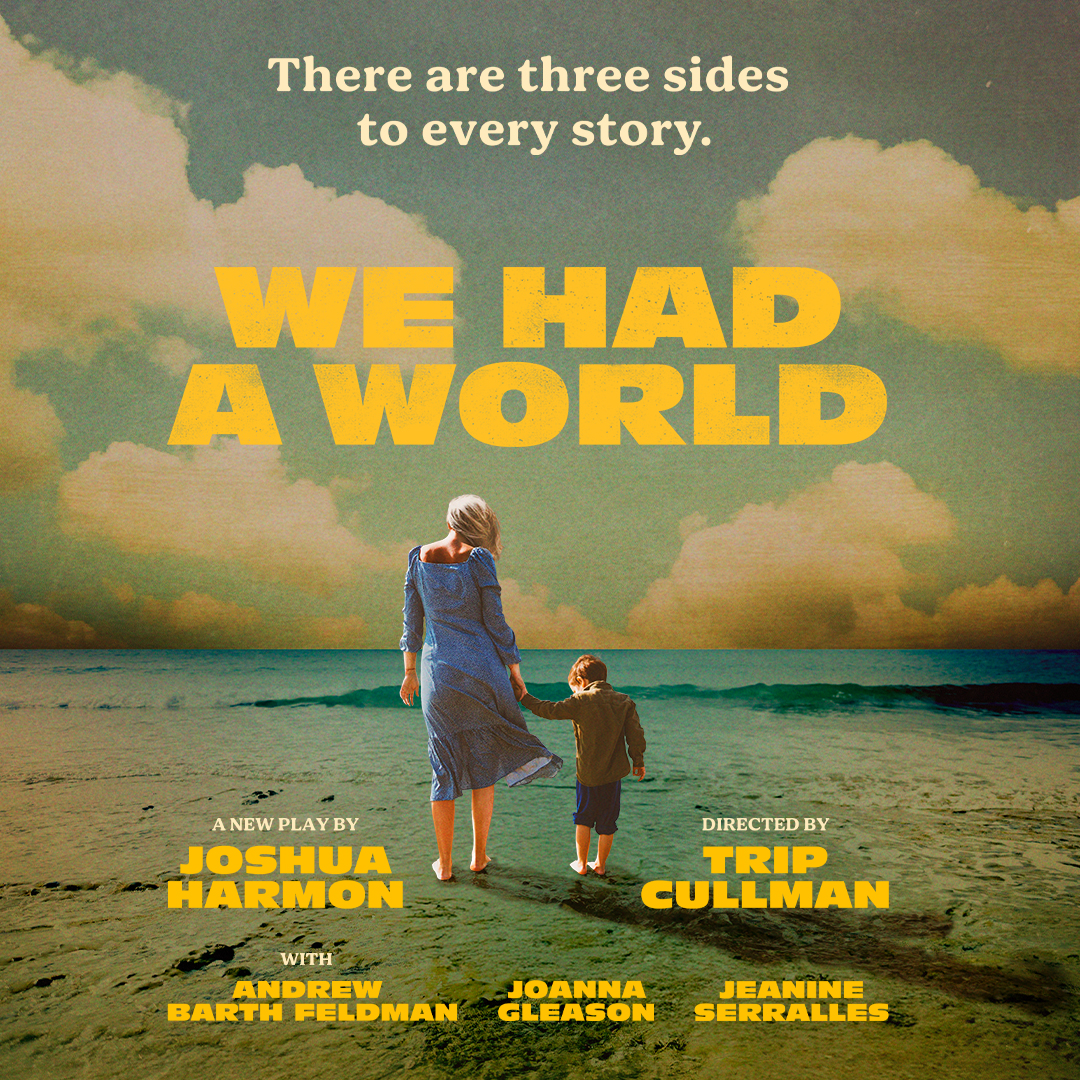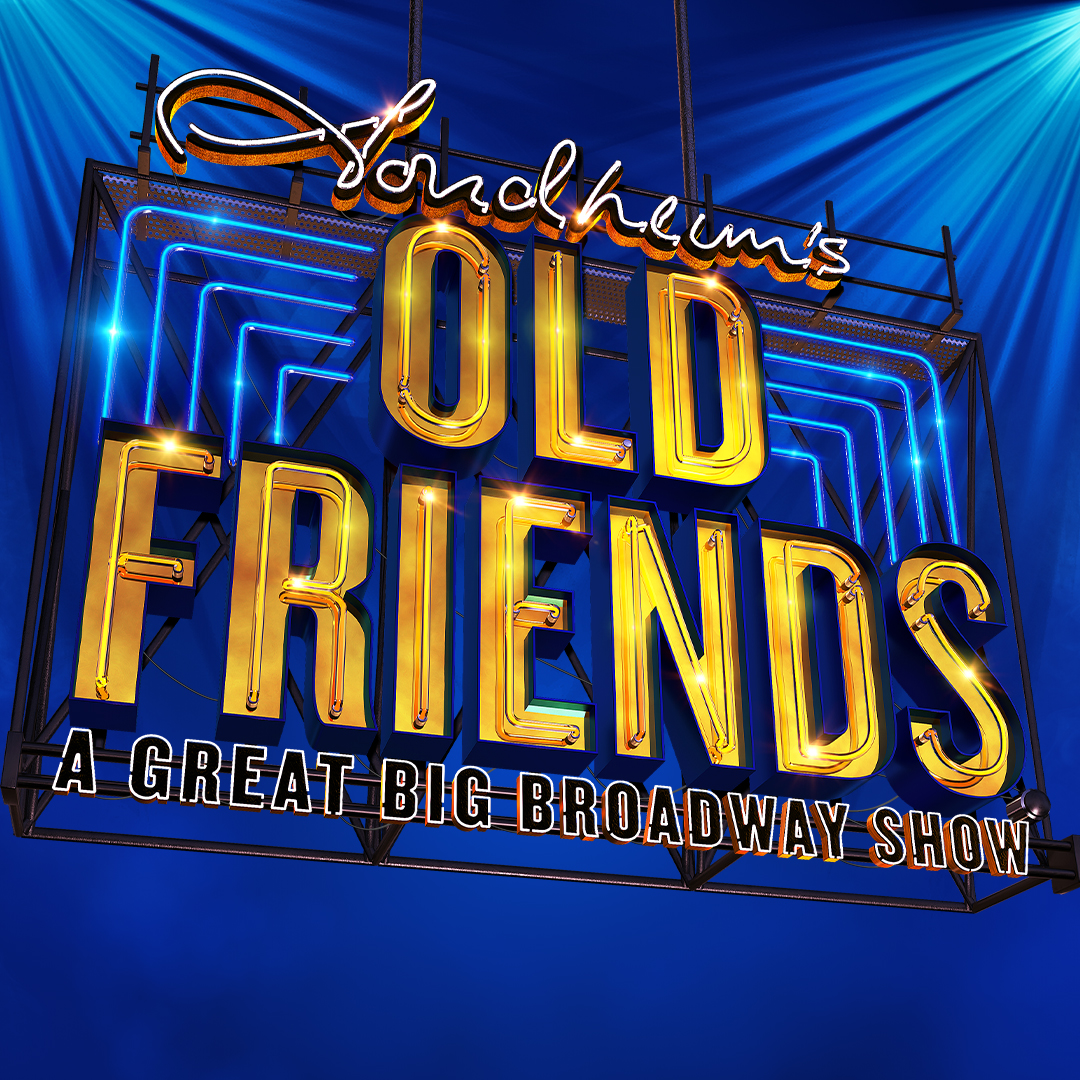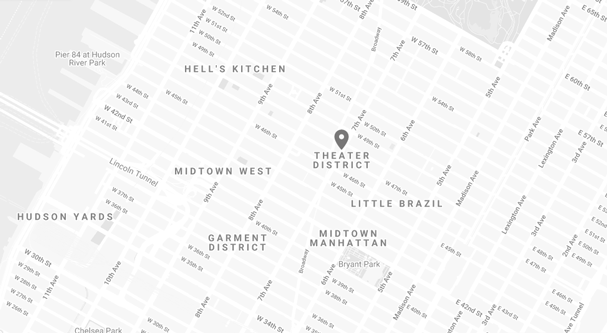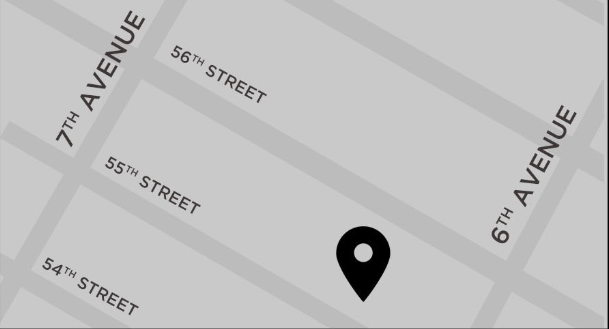We are currently accepting rentals for the Creative Center, Stage I and Stage II
At our Creative Center on 43rd Street, there are four large studios and one meeting room. These spaces are available to rent for rehearsals, conferences, auditions, classes, meetings, and other functions.
Stage I is an Off-Broadway performance space seating 300. It’s available for rent from spring through early summer of the 23/24 season.
Stage II is an Off-Broadway performance space seating 150. It’s available for rent for the entire 23/24 season.
Scroll down for more information about each venue.
Manhattan Theatre Club’s offices, located at 311 West 43rd Street, not only house MTC’s administrative staff, but also one entire floor devoted solely to The Creative Center.
FEATURES
- Four rehearsal studios centrally located in the Theatre District
- Chairs and tables available
- Large free-standing portable mirrors, available upon request – quantity limited (Studio 3 features one permanent mirrored wall)
- Restrooms with shower facilities
- Complimentary WiFi
- Pianos in Studios 1, 2 and 3
- Photocopier
- Kitchenette
- Studios 1 and 3 have AEA approved sprung wood floors
- Studio ceiling height: 12’- 6″
- Lowest beam: 10’- 8″
RENTAL RATES

Not-for-profit discount of 10% off all rates.
For reservations or more information on renting Stage I or Stage II please email [email protected].
For reservations or more information on renting at MTC’s Creative Center please fill out the form below.
Studio hours
Monday-Sunday: 9:30AM-9:30PM
MTC Creative Center Rental Request Form
Please complete the form if interested in renting our rehearsal studios.
Stage I – New York City Center is located at 131 W 55th St (between 6th and 7th Ave)
Seat count: 300
For information and inquiries, please email [email protected]
Stage II – New York City Center is located at 131 W 55th St (between 6th and 7th Ave)
Seat count: 150
Weekly fee: Please email [email protected] for pricing
What’s Included:
Backstage Space, Two Dressing Rooms, Wardrobe Room
CityTix® ticket services (online and in person)
- Box office hours: Monday – Saturday 12:00 – 8:00pm, Sunday 12:00 – 7:30pm
Front of House
- Shared front of house staff (house manager, usher, ticket taker)
- Shared facility staff
- Assisted listening hearing devices
Visibility
- Dedicated page on City Center website, listing on events and calendar pages
- On-site signage
Theatre, Booth and Dimmer Room include:
- 1 ETC Sensor3 Dimmer Rack 48×2
- 1 16 input Socopex Panel (mounted to wall)
- 16 Mult cables (various sizes)
- 16 Mult Breakouts
- 1 ETC Sensor rack 6 module for house lights
- 1 Ion2000
- 2 21” Dell touch screen monitors
- 1 ETC Remote Video Interface
- 1 Shotgun Microphone (program mic)
- 1 Video Camera (infrared not included)
- 2 Video monitors (1 in calling desk, 1 in booth)
- 1 FOH Sound Rack for assisted listening/program feed
- 1 FOH Video Distribution system
- 1 RF Assisted Listening distribution
- Booth and Dimmer Room include 200 amps of power
Ancillary Facilities include:
- 2 Dressing Rooms each with monitors and chairs
- Costume shop with shared washer and dryer
- Rear stage corridor (shared)
- Storage in calling booth
- Lower lounge (shared)
- Backstage restrooms
- Restrooms at mezzanine level (shared)
Additional Information
- Performance limit: 3 hour duration, 8 performances per week (additional hours incur a fee)
- Please email [email protected] for in-house lighting and sound equipment specs or technical capabilities of the space
